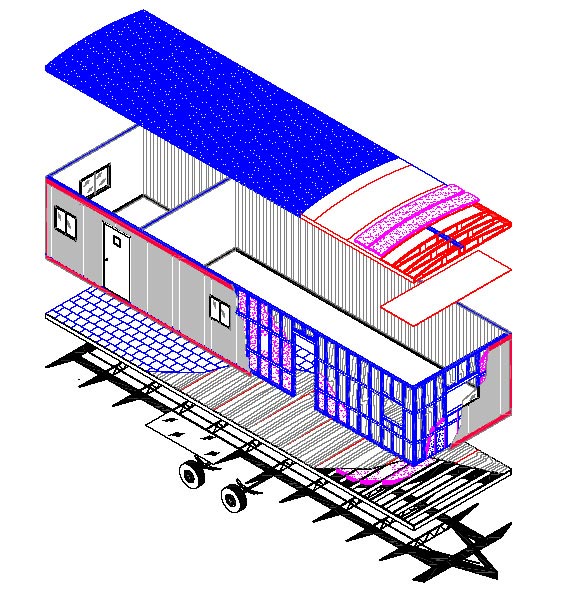Floor Plans

The following floor plan layouts are examples of past projects. We are capable of design and building directly to any customers specific requirements.
 |
Modular Office 8' Wide .pdf |
 |
Modular Office 10' Wide.pdf |
 |
Modular Office 12' Wide.pdf |
 |
Washroom Shower Plumbing Units.pdf |
 |
Modular Office Specs.pdf |
 |
|

